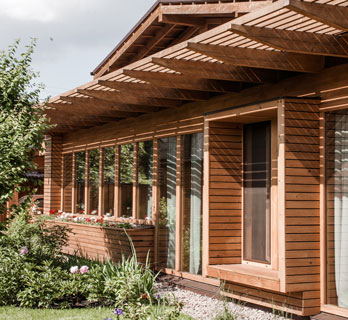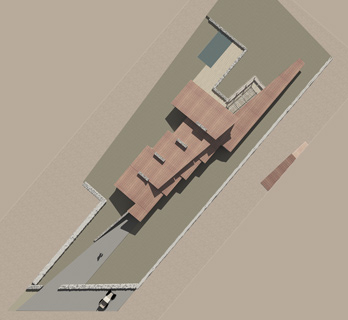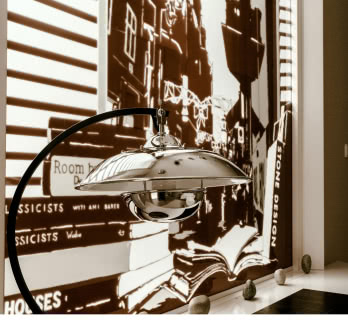| Location: | Kyiv, Ukraine |
| Completed: | 2025 |
| Area: | 256 м² |
| The idea | Create small houses that can easily be located between trees in gardens, parks and forests |
| Image | The project is inspired by memories of first going on holiday in a tent (Namety) or in a simple, small shelter made of stick and branches collected in the forest as a child. |
| Structure | The planning structure follows two principles: mono-function and variation. Mono-function is expressed as spaces with a single use. The modules are designed to be as minimal as possible for their intended function. One module, one function. Accordingly, there is a difference in size between smaller and larger modules. The smaller modules can be used for a hall, dressing room, bathroom or auxiliary room. The larger ones can be living rooms, bedrooms, saunas, etc. The ability to create any combination of these two modules and adjust them to the limited space of the site is what makes them so versatile. |

| Connection | The method of combining modules prioritises the artistic vision of the project, identifying and highlighting the tent as the primary unit. The transition between the modules, the third element of the modular system, is completely transparent, with glass floors, walls and ceilings. |

|
| This transition architecture enriches the composition of each finished combination. This is the angle of connection, which allows each module to shift and rotate relative to the neighbouring one, creating the effect of randomly placed tents in a forest. |

| Architecture | It is based on the contrast between theses and the unity of a holistic artistic image, which becomes an integral part of the environment. |

|
| The first contrast in terms of sensuality is between memories and dreams. Past events and the experience of self-made micro-spaces are contrasted with dreams of futuristic spaces. |

|
| The second thesis in the material embodiment concerns materials that contrast with the environment, thereby achieving unity with it. Depending on the season or time of day, this light-coloured tent shell reflects the surrounding colours. |

|
| . It also enhances the night-time image created by the outer translucent corten steel mesh. The tent appears to glow from within, shifting the emphasis from the windows at night to the volume of the smooth 'fabrics'. |
|
| During the day, the second shell performs several functions. It resembles the fabric of an imaginary tent that has been blown open around the entrances, windows, and transitions from module to module by the wind. The grid rises above the main volume of the building on thin frames resembling branches and sticks, creating a smooth transition of silhouette between the architecture and the environment. |
|
| The trapezoidal shape of the windows follows the theme of rolled-up tent fabric. |
|
| Each module has windows on four sides, allowing for various combinations, as well as a roof window. This creates a feeling of openness in the interior, contributing to the sensation of being in nature. |
|
| In contrast to traditional living spaces, this design features sloping walls and trapezoidal windows, as well as an absence of ceilings and corridors. These elements transform the principles of leisure architecture and focus more on altering the perception of space and interaction with it. |

|
|
|


|
| They offer an opportunity to view the world from a different perspective. Thanks to the combination system, each module — small, large or transition — has four windows facing in a unique direction due to the angle of connection in the finished combination. This creates the effect of a new landscape outside the window and a different perspective on everyday things. |





| Location
| The first modular park hotel was installed in the park area of the exhibition complex in Kyiv. The hotel consists of twelve separate combinations with various compositions and contents. One part is intended for the hotel, another for the sauna complex, and the reception and auxiliary facilities are also housed in modules on the site. The complex is located amongst dense tree planting, demonstrating careful integration into the natural environment. |
|
| Більше про цей проєкт читайте в Історіях створення Наметів (незабаром продовження за посиланням) |









